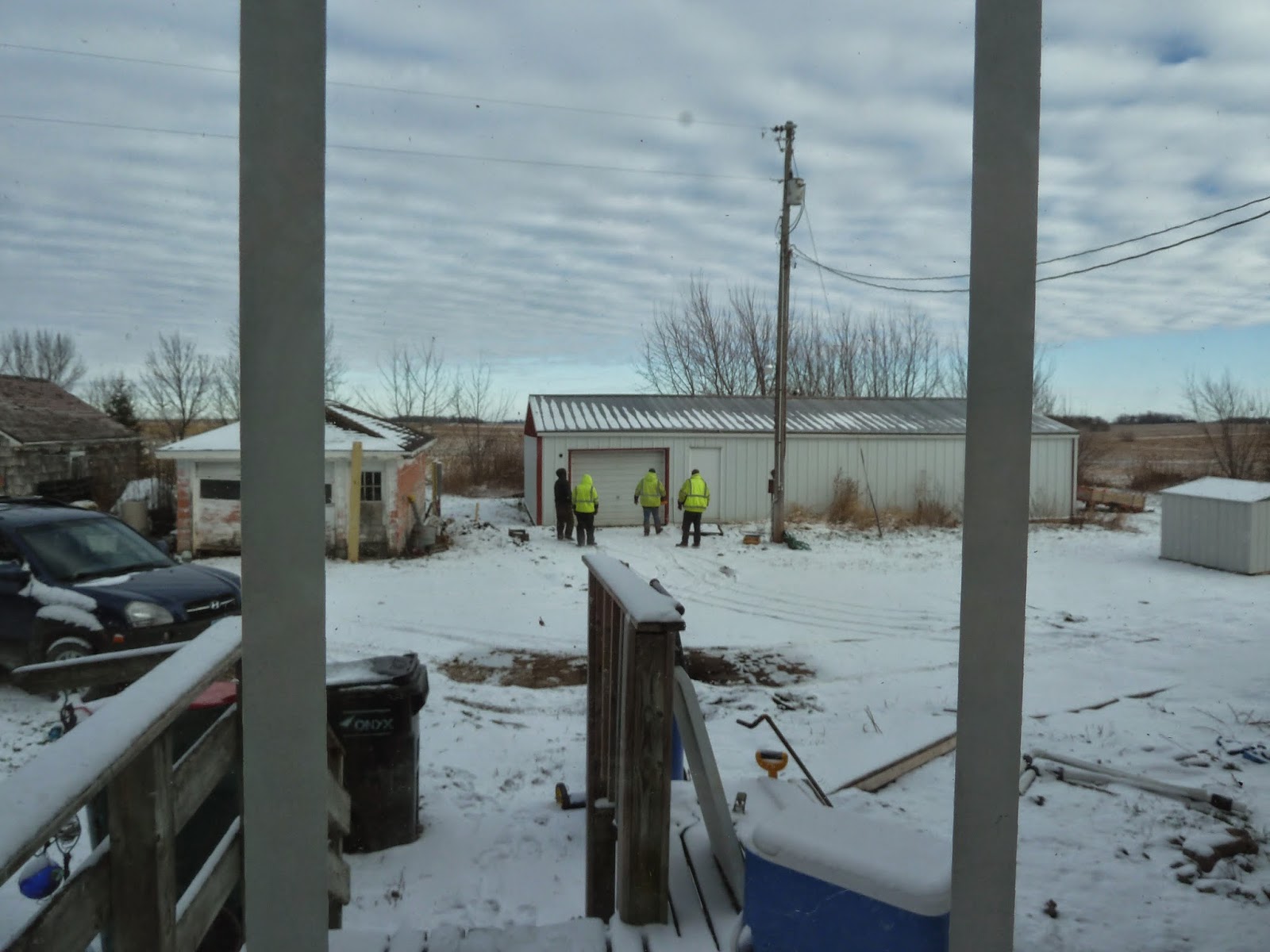Huge progress in week 22! As many of you know, Erin and I are
expecting our first son shortly and my original plan was to wait until
after he was born and settled to bite off removing the existing house
roof, rotating the roof line 90 degrees. Well, as luck would have it,
we ended up having 4 days of gorgeous weather and opted to dive in and
go for it. Erin and I were joking that as soon as the roof was torn
off, the baby would come, but he held out for us!
A special thanks to Dad, Mike, Terri, Dan K, and Ted. Couldn't have done it without you guys!
Day 1: Demolition has begun! It started with the dormer, which is now a skeleton frame!
Day 1: Stripping the layers of shingle and siding. The dormer has also been removed. Boy was it a fight!
Day 1 - The mess you see in the previous picture was cleaned up by the amazingly hard working Dan Kuhlman. His efforts were rewarded by getting to drive the highly sought after concrete buggy!
End of Day 1: The "guts" of the are are now removed. Basically, we cut up the roof between the rafters through the shingles and all and took the roof out in rib-like sections. I was up on the roof cutting, while Mike and Dad were inside catching the sections. If you look on the lower roof in this picture, you can see one of the typical sections cut out. Meanwhile, on the ground, the hardest worker around, Dan Kuhlman was loading all the debris in the dumpster. We went through quite a few saw blades. As a sidenote, it was funny because Mike picked up some dirt cheap saw blades as well as a blade that was advertised to stay sharp amazingly longer. In the end, the cheap blades were just as good as the expensive blade!
Day 1 - And in case you were wondering what it looked like from the inside.
Day 1 - ...And looking the other way. In this picture you can see how the roofs used to be tied together. You can also see the new beam installed to carry the trusses - it will all make sense soon!
Day 2 - First order of business was to remove the end wall of the house. This is getting raised up. Here dad is starting on the demo.
Day 2 - It's getting there!
Day 2 - Not much left. Mike is on a mission with his hard hat.
Day 2:The end wall is down. We are saving the vertical studs and will tie on, or "sister" onto them to extend the new, higher walls up. Here we are also loading sheathing to get it ready for the walls/roof.
Day 2 - Here the walls are extended up to produce a flat 8' ceiling inside. The two window openings in this room are also framed up. After all the demo, the framing portion of work was a fun relief.
Day 2 - The first truss is set. This truss sits about 4" away from the other wall. This truss was also the heaviest, known as a structural gable truss, as it is spanning over the future hallway at the right.
Day 2: Lifting the trusses up was relatively easy. We set them on the lower roof and then heaved them up into place. Here you can see Mike being superman and lifting this truss up solo!
Day 2 - Setting the last truss. The last 4 or so trusses were set inside and then lifted up from the inside which was much easier than trying to somehow push the over our heads from the roof.
Day 2 - Success - walls framed up and all trusses set. It's starting to look like something now!
Day 2 - View from the ground. We also got busted in this picture having a celebratory beer!
Day 2 - View from the inside of the house. You can see the newly installed support beam. Exterior sheathing is also being applied to the gable end.
Days 3-4 - Sheathing was complete and the gable end ladder truss was installed. Here we are installing shingles at the end of day 4. My original goal was to be done by the end of day 4 (Sunday), but missed it by a day and ended up having to take off of work on Monday to finish the roof and get weather tight.
Day 5: Here Ted and I are working on finishing the shingles up. Notice how the two roofs lined up amazingly well to form one large surface! In this picture where Ted is standing, you can also see the small roof we had to frame up in between the two parallel peaks to get water to shed properly.
Day 5 - After working into the night of day 5, the roof was completed! Here I was nailing on one of the last shingles. Special thanks to Mike who showed up after work and brought some flood lights to allow us to finish the roof!
Well, here is what it looks like at the end of 5 grueling days of work. By rotating this front peak, the original farm house is very well connected aesthetically to the new addition.
Just want to say thank you again to everyone that helped. Couldn't have done it without you guys!






















































