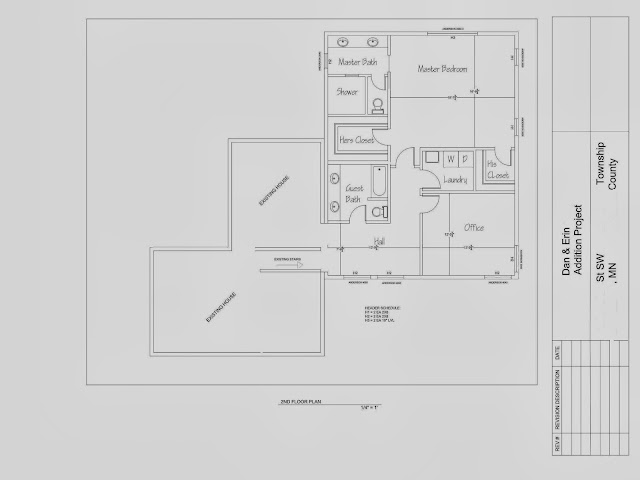The first task to get checked off our renovation list is a new septic system. For those of you who don't know what a septic system is, it is a self contained treatment system for all the waste water in your home. Whether you wash your hands or wash clothes, or use the bathroom, that water has to go somewhere. In areas outside of the city where there is no sewer system, a septic system collects this water in a large tank where the sediment in the water settles out. The grey water or "effluent" as it is called in the septic industry is then pumped out into a large mound where it drains over a bed of sand and eventually, into the ground water. The effluent itself is practically clear and fairly clean. By the time it filters through the sand in the mount, it is very clean. Here is a simple diagram.
For our specific septic installation, we have 2 tanks - one that collects the raw sewage and one downstream that houses the pump and collects the grey water. Our main tank is 2250 gallons, which is quite a large tank. The secondary pump tank is about 750 gallons.
Anyway, enough said about the septic. To get ready for this, we had to clear an area overgrown with weeds, trees, vines, etc. Here is what it looked like post-clearing.
To accomplish this, my brother came up with the Swishaw - which is a Swisher walk behind string trimmer that has a 10" saw blade modified to fit it. Check out this awesome video - the thing annihilates brush!
With that out of the way, I started working on dis-assembling about 1/2 of the large deck we had on the house. The demolition did not phase Erin - she was just chilling working on her crocheting.
Next on the list was digging up the propane line to the house. I thought this would have been buried deeper, but it was only about 6" underground and came up easily. I did find out how easy the soft copper kinks though - this required a quick trip to Menards and putting a splice on the line in the dark so that we could have hot water! Notice my fuel for this task - in the form of a brewed beverage on the tank!
Finally, the septic installer is also going to dig the footings, so I had to lay those out so he could dig them. Below is the outline of the addition - it is huge when you spray paint it out on the grass!
Notice that there is a not so conveniently a large tree right in the middle of the footing! The arborist had said this tree was at the end of its life anyway, so I didn't feel too bad having to take it out.
Well, that's it for now. Day 2 will bring the installation of the septic system.
Dan & Erin







