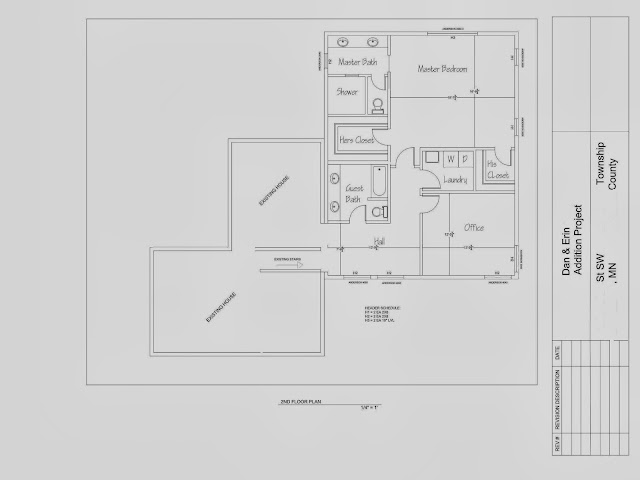Monday, September 30, 2013
Farm House Renovation - The Plans
Day 1 of the addition to our lovely 1880 farm house officially commences this week. Nothing like waiting all summer to finalize the plans and start the first week of October! But, hey, we're Minnesotans - 40 degrees out laying block, bring it!
A little background on the house. The title documents state the house (or some form of it) was built in 1880. It has been added onto likely twice - based on what I have deduced in my various attic excursions. The house is sitting on a newer concrete block foundation with a new slab - no stone walls and dirt floor here! When this work was done (guessing in the 80's), the house was also moved from its previous resting place, which now has three great apple trees growing on it. So, the house had a lot going for it - and the structure was one of the main reasons we were comfortable purchasing this old, and then foreclosed house. Yes, it is not pretty or shiny new, but it has potential and has a great spirit about it!
We spent the past spring/summer planning our addition. The main purpose of the addition is to provide an attached garage as my lovely wife doesn't have to tramp through the snow and so my shiny pickup has a place to call home. On the back of the garage, we tacked on a nice mudroom, large pantry, and powder room. Behold, the main floor plan!
We also wanted a master suite as well as a second bathroom on the 2nd floor - there are currently three bedrooms with no bathroom up there. I will admit that it isn't fun to navigate the steep, narrow stairs when you are half awake to get to the bathroom. We were left with some extra room, so we added an office/potential bedroom. On the top of my wife's want list was a 2nd floor laundry room, so we accomodated that as well. Behold, the 2nd floor plan!
When you look at it on paper, our addition seems to dwarf the original house! But, you have to remember that the bulk of the square footage on the main floor is garage.
Our plan for the remainder of 2013 is to get a new septic system installed, excavate and pour the footings, and build the new concrete block foundation walls. We will then backfill it and wait until the warm weather makes its visit in the spring. The advantage to doing this work now is that we can hit the ground running in the spring and not have to wait for the ground to thaw out/dry out to get started. We could begin framing this year and work through the winter, but that would be brutal!
Anyway, join us through our remodeling adventure to turn this awesome old farm house into an updated country-modern home.
Dan & Erin
Subscribe to:
Post Comments (Atom)



No comments:
Post a Comment