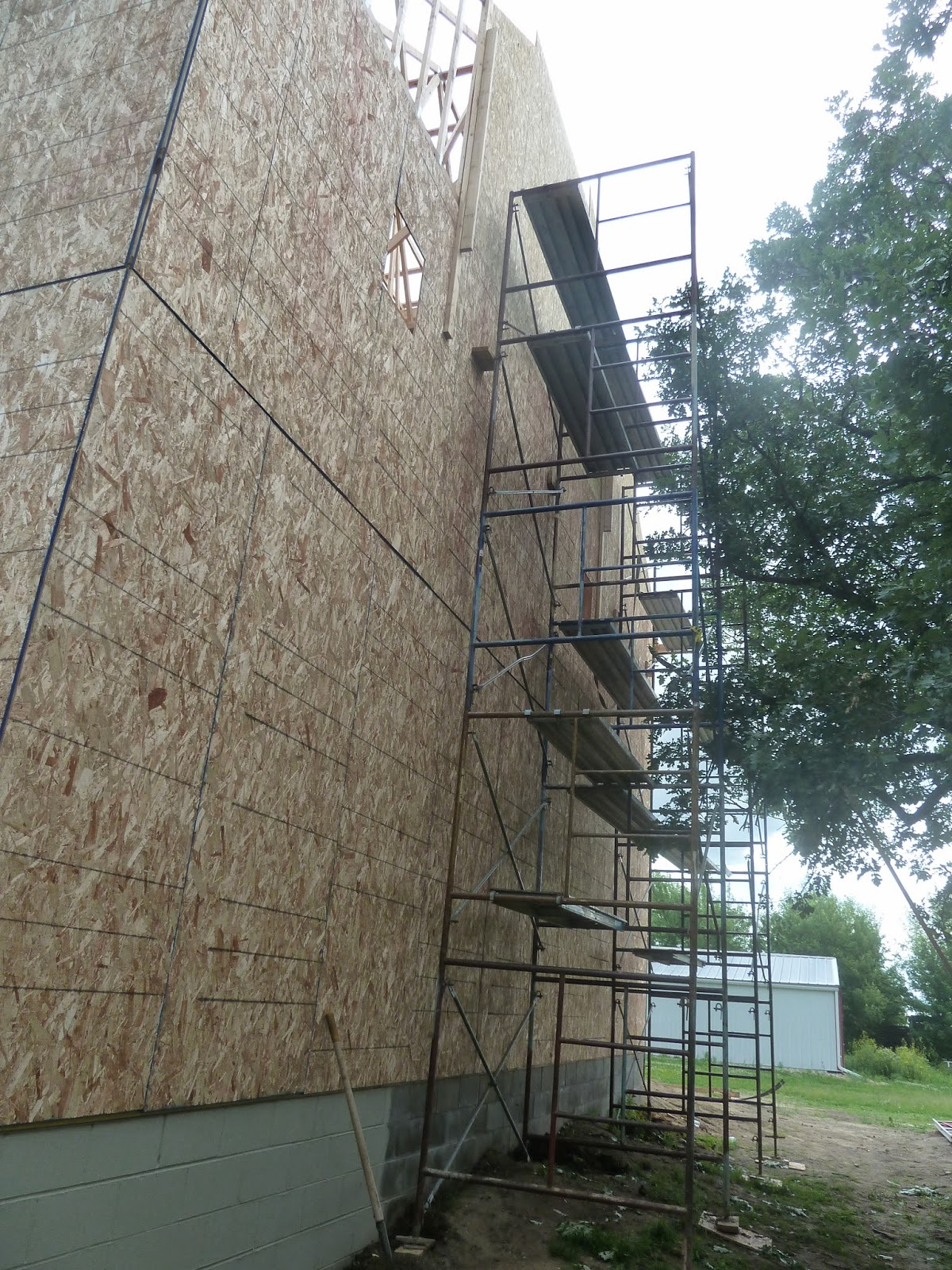Lots of progress this weekend - it is looking more and more like a house!
The gable ends were sheathed this weekend. Not pictured is the scaffolding set up on this side of the house for access. The truss toppers still need to be set on top of the trusses. Notice also the roof sheathing is installed on most of the east elevation.
Looking at the roof surface. The sheathing is left out at the south side where the overhang still needs to be installed.
Invaluable tool from my father--in-law, Mike. This 12v winch from Harbor Freight hauled up all the sheathing and lowered down all the scaffolding used to set the trusses. It really saves a lot of physical labor. The best part is that it has a wireless remote, so you can operate it from the ground or on the 2nd floor.
Looking up into the roof trusses at the completed sheathing.
Looking to the south - the gable end is 3/4 sheathed!
Looking to the north - this gable end is complete, with the exception of the gable end trusses.
Photo of the south gable end sheathed.
South elevation scaffold - 5 frames high - it took most of the day just to set this up, but it was worth it for safety!
It's a long way up there. We will take the far tower and move it to this end to complete the remaining sheathing.
Looking north - the oak tree still conceals the whole addition quite well!
Starting to look more like a house now! Lots of wood!
Here you can see the ladder truss we pre-fabricated in 8' sections. The overhang will be trimmed once all sheathing is installed.
Looks like a house!
The addition kind of dwarfs the house, but it will all work out in the end. Our awesome architects Nicole and Teresa at The Urban Studio planned out all the details to make everything look cohesive!
That completes week 8 - next week we hope to finish the roof sheathing and overhangs and start installing shingles! Stay tuned!














No comments:
Post a Comment